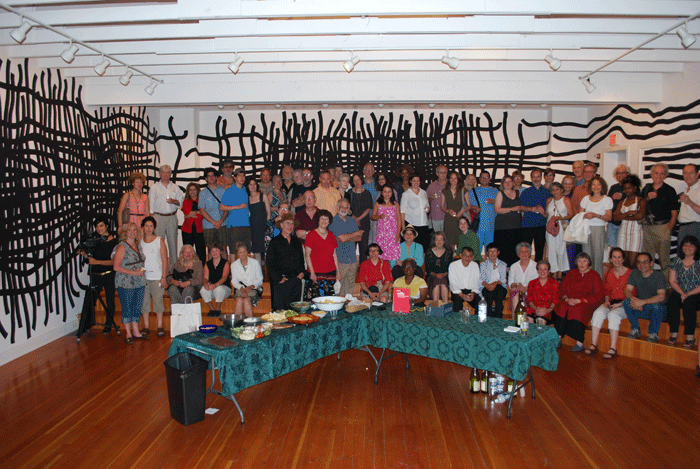My plan is to install a drawing that will change the viewer’s experience of the architectural space and nature of the Art Center. This will be done using a structural system, the weave. Though different from the structural system of a building there are still commonalities between the two kinds of structure. The main differences, of course, are the usual flexibility, softness, and flowing nature of the weave and the rigidity of the built architectural space. What they have in common is that they both utilize systems of incremental structure to move towards an outcome that builds strength, utility and an increase in scale. Juxtaposing these two systems, constructed architecture and woven cloth will do a number of things. One, would be to bring out a heightened awareness in the viewer of the nature of the physical surroundings, both spatial and materially. The other result will be a disjuncture of perception, that is, being in a room that is built of rigid materials the perception of which is altered by overlaying a vocabulary of flexible materials.
The Klienert is a large space and except for the drawing it will remain empty. This situation is fundamentally different than objects, drawings, paintings hung on the walls. My installation will consist of a drawing done directly on the walls of the Art Center. The subject will be a weave. This weave will be denser (solid) over the uninterrupted wall expanses and visually open up/spread out in response to the ends of the walls, corners and openings such as doors. I will have to make drawings and diagrams as the process proceeds to figure out the specifics. Things will also change somewhat during installation. As of now, my plan is for this drawing to be monochromatic. I am planning to draw with acrylic or latex paint.
