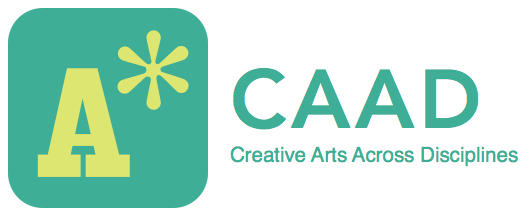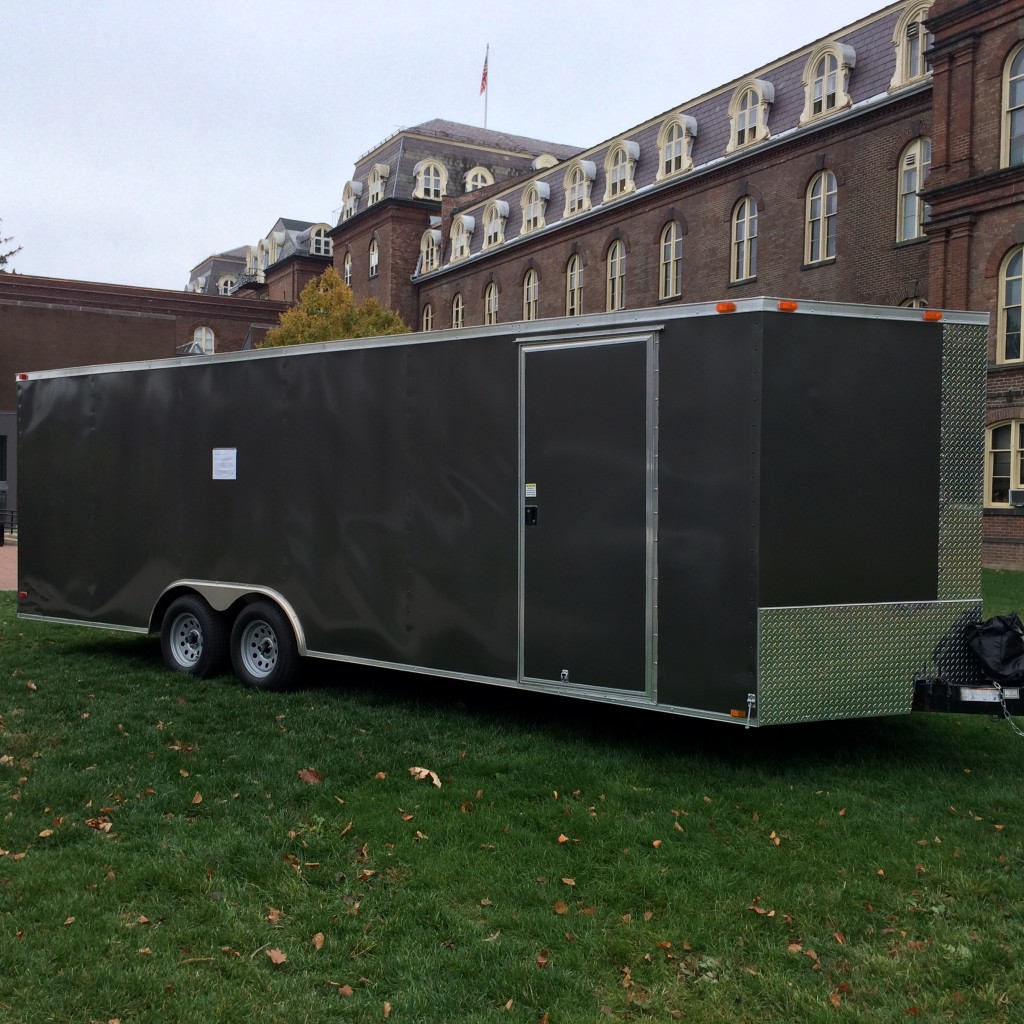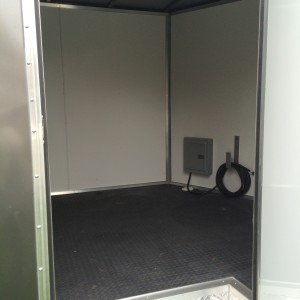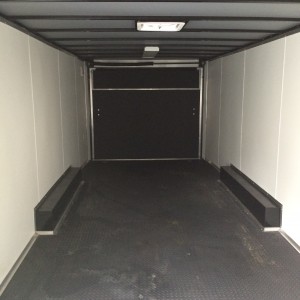Thinking of applying to make and show your creative work using The Collaboratory? We thought you might like a peek at some of its features. Above is the exterior with the side door – The Collaboratory also has a large door that folds down into a ramp on the end not pictured here.
The Collaboratory has electrical wiring and permanent lighting fixtures. The fuse box is seen here – an extension cord connects the Collaboratory’s unit to an electricity source through the white hole in the floor.
This is the Collaboratory’s interior, looking from the nose to the back. The back door folds down and there is a skylight for ventilation on the ceiling.
We can’t wait to hear about your projects! Check out the homepage for applications, which are due Dec. 1st!



