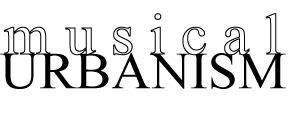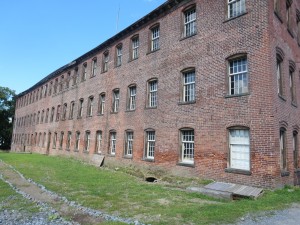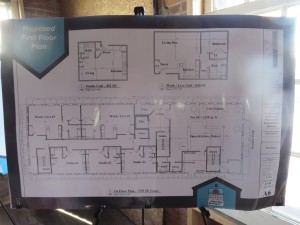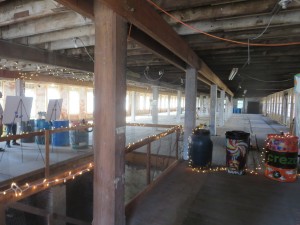Answering an invitation sent to me by postcard, I attended the first public “brief-ing” [get it?] on the Poughkeepsie Underwear Factory project by its developer, the nonprofit Hudson River Housing. This historic building is located on N. Cherry Street just north of Main Street in the City of Poughkeepsie.
Ed Murphy, executive director of Hudson River Housing, described the project in some brief remarks and Q&A. The historic building is to be redeveloped into a mixed residential/commercial complex. The two parts will be delineated vertically. Residential units will be distributed across three floors and include nine studio apartments, slated to be affordable housing, plus six work/live spaces designated for “creative types.” Commercial tenants will occupy the second and third floor; at least some will be food enterprises that can take advantage of the open kitchen and cafe seating proposed for the first floor.
[Note: it wasn’t mentioned at this event, but the food enterprise idea proposed for the Poughkeepsie Underwear Factory emerged in response to the analysis and agendas of the Poughkeepsie Plenty community food coalition. I was the primary investigator for Poughkeepsie Plenty community food assessment, and while that document mentioned nothing about a food hub, I’ve since heard a lot about “food hubs” from Susan Grove, Poughkeepsie Plenty’s coordinator, and Elizabeth Celaya of Hudson River Housing/Middle Main Initiative.]
Murphy indicated that the commercial units will be completed first, estimated to be finished in 12-15 months. Hudson River Housing will consider them “partners more than tenants,” because their success will affect the success of the project. The residential units will be completed later, within [I think he said] 2-3 years.
Currently, the Poughkeepsie Underwear Factory project has raised over $5 million in public and private funds for development. Expenses are higher to meet the historic building regulations that will confer tax incentives. Murphy said a structural engineer has inspected the buildings and found no serious problems that should complicate redevelopment of this historic building.
An audience member asked Murphy what kinds of “creative types” might occupy the work/live spaces. He was a little vague. “Makers,” he called them; they wouldn’t necessarily be “paint and brush” artists. Another audience member asked him if the envisioned food enterprises would resemble the city’s old Food Works establishment. No, Murphy replied; that was a different kind of enterprise, closed to the public and focused on co-packing food products. Whatever form the food activity takes in this building will be more open to the public, as exemplified by the open kitchen and cafe seating.
After Murphy’s comments, the approximately 30 people in attendance, —including state and local elected officials, photographers, various community organizers, and Hudson River Housing/Middle Main Initiative staff and interns — were invited inside. The first floor was open for inspection, although most guests stayed in the compact reception area cordoned off by plastic barriers.
Here are pictures I took at the event. Lots of distressed brick!
For more information on the Poughkeepsie Underwear Factory project, click here.



